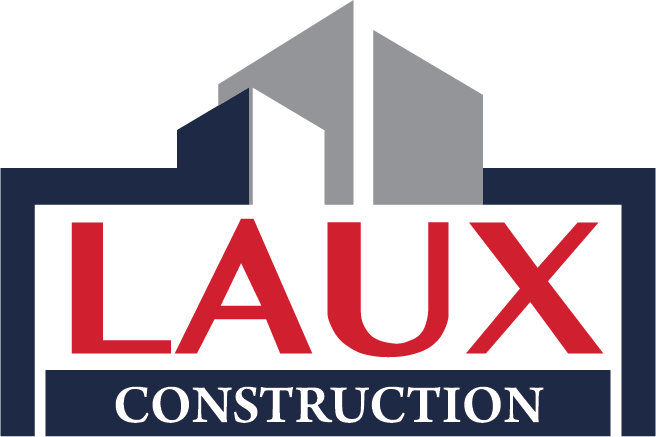This project consisted of a 10,000 sqft addition to the existing Pre-School. Three classrooms were created, one for children aged 3 and two for children age 4. We also created more administrative offices and conference spaces, and a large multipurpose room that can be used for dining and play! David Rockafellow and Scott Brown, Laux Project Manager and Superintendent respectively, ...
We were tasked with creating a brighter and more inviting front desk space and a conference room for the Michigan Economic Development Corporation headquarters in 2019. The front desk showcases the patterns of our state stone, a Petoskey, as well as wooden panels. The first-floor conference room also captures Michigan’s beauty with wave-like ceiling fixtures, and similarly incorporating the same ...
This addition to this existing facility in 2019 included both interior and exterior features! Outdoors, we constructed a large pavilion so patients, visitors, and staff could enjoy the outdoors comfortably. Inside, a new hair salon was created along with several private rooms, restrooms, a staff kitchen, and more!
This Design-Build has been an all-time favorite project as the 22,293 square foot scope was just as fun to work with as the dealership staff! The showroom is framed in glass windows, connecting to modern meeting rooms where customers can sign off on their dream vehicles. A full-service repair facility was also constructed, and is equipped with hoists, air tanks, ...
In 2017, we started construction to create this beautiful 25-acre park. The 2 grass fields can accommodate football, soccer, and lacrosse, and any other event. Two ball-diamonds were also created along with 6 pickleball courts. The restroom facility is in the center of all the sporting areas, and there is also a pavilion that can rented by the public for ...
Due to an ever-growing client base, we had to upgrade our own office space! Now located at 1018 Hogsback Road in Mason, our main office showcases our own design ideas! Our receptionist can enjoy the weather throughout the year with the large glass windows, and staff can enjoy their own office spaces. We have two conference rooms, and one training ...
This 16-acre park needed updates to its access points to Cedar Lake, and we delivered! We installed a new kayak and canoe boat launch that is completely ADA accessible, as well as a new fishing dock. We also constructed a bridge across the drain to allow everyone of all capabilities to explore Esker Landing Park!
This Design/Build was created to provide online students a space that was comfortable yet distraction free. The new space includes multiple offices for teachers, conference rooms for meetings and virtual lessons, as well as multiple areas for anyone to sit and study.
This brand-new building sat vacant until we were offered the opportunity to create a local unemployment office in Lansing in 2019. There’s plenty of space for multiple cubicles, allowing those using the computers privacy. The office is full of natural sunlight as well due to the high windows along the main wall!
While the kids are enjoying time at summer camp, parents can come visit them and lessen their homesickness. This project’s purpose was to create private suites for families to stay, as well as meeting rooms for larger gatherings. A full kitchen was also created to suit everyone’s needs while visiting. Each suite brings comfort to the families, as well as ...
