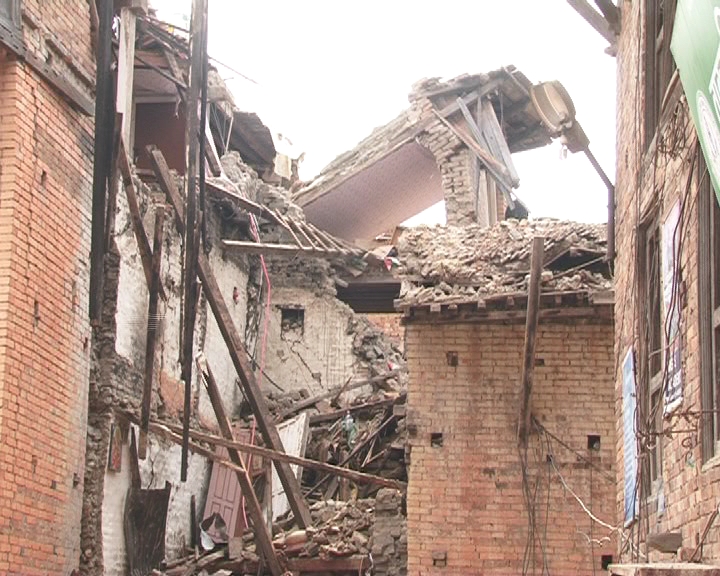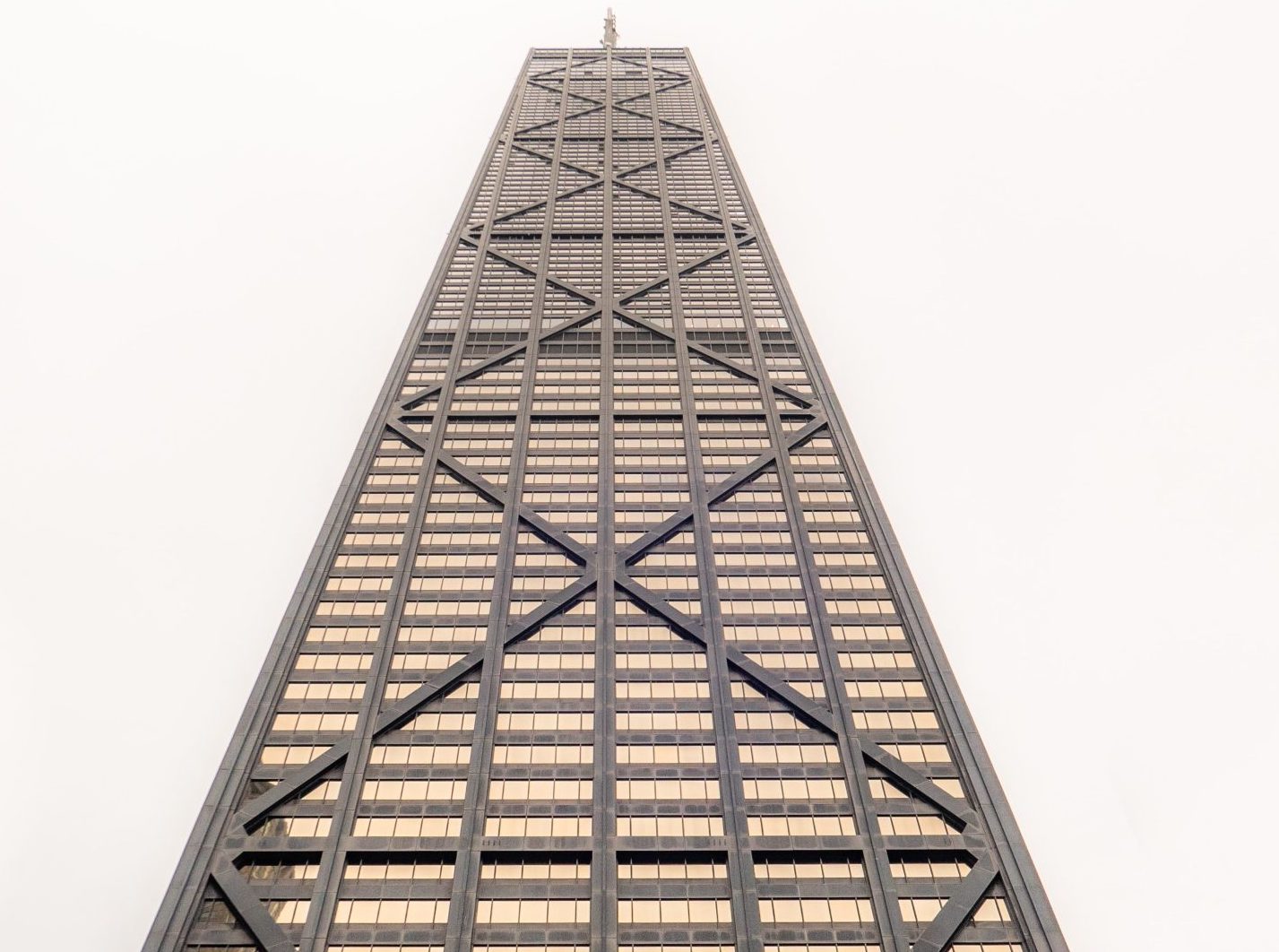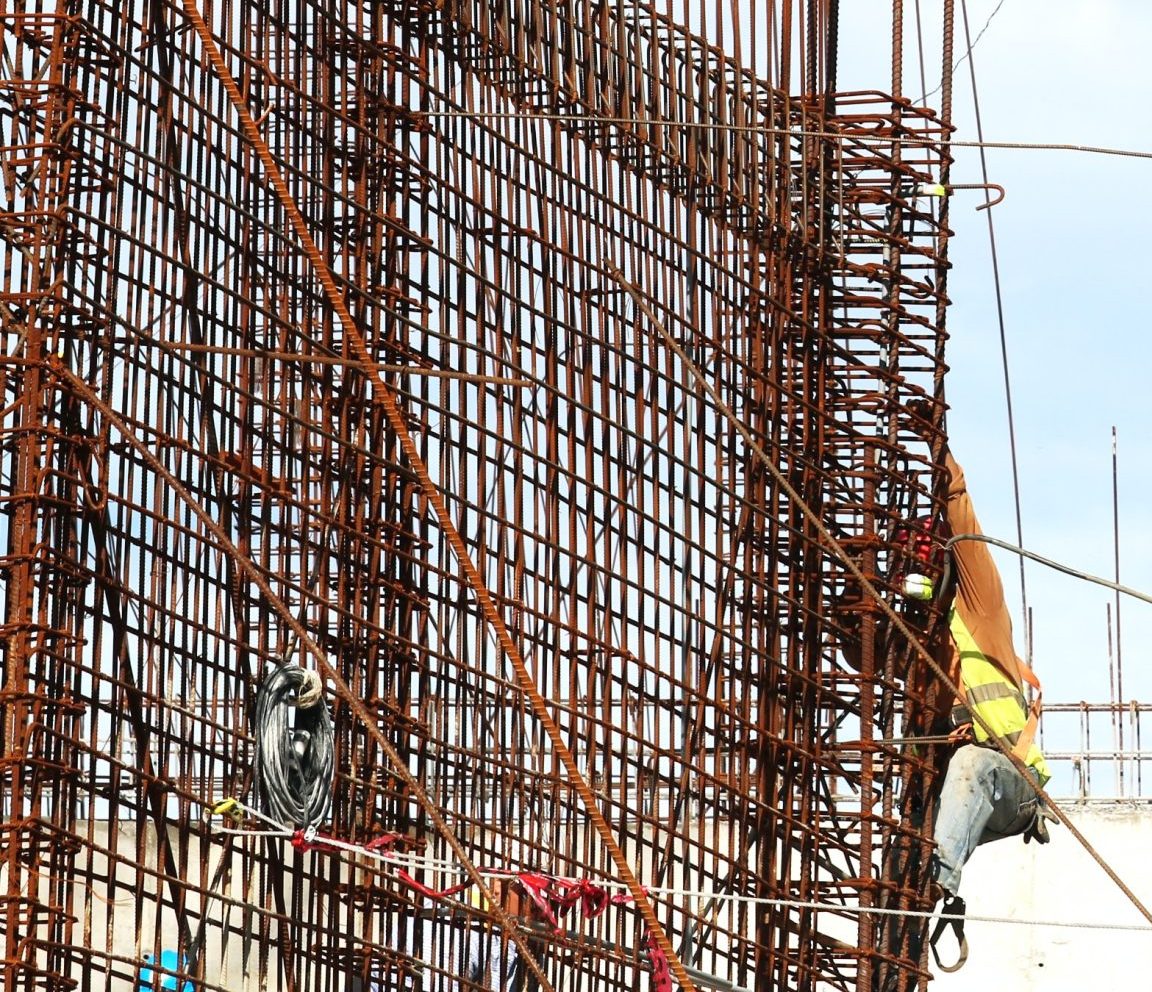On this day in history, Ecuador faced a massive earthquake measured at 6.7 magnitude in 1949. This natural disaster is ranked one of the world’s deadliest earthquakes as it killed an estimated 6,000 people and injured another 20,000. It damaged buildings across 1,500 square miles and left more than 100,000 people homeless. Japan is also widely known as the Pacific Ring of Fire due to its activity of earthquakes being the largest in the world. Although they have a system that can sound an alarm to early detections of vibrations, the buildings are no match for earthquakes. In 1964, Alaska experienced a 9.2 magnitude earthquake that lasted 4.5 minutes, making it the most powerful earthquake in American history and the second largest in the world. It also caused a tsunami that reached a height of 170 feet and accounted for 82 of the 130 fatalities from the earthquake. Following this tragedy, Alaska adopted the International Building Code, which is known for having the highest seismic standard available. In the code, buildings are required to resist ground motion and use beams, columns, and other structural connections and joints to resist damage from shaking. On top of addressing building codes, the state also investigated what areas are not safe for construction due to potential earthquake activity.
In the code, buildings are required to resist ground motion and use beams, columns, and other structural connections and joints to resist damage from shaking. On top of addressing building codes, the state also investigated what areas are not safe for construction due to potential earthquake activity. These codes well prepared the state for future earthquakes, especially the quake of 2018. Alaska experienced an earthquake measured a 7.0 with over 200 aftershocks following but have praised one thing for keeping damage so minimal for the vibrations having occurred – the building codes. On average, there are over 20,000 earthquakes a year across the world, with 16 of them being disastrous. Earthquakes are caused by tectonic plates of the earth’s crust sliding, or slipping, across each other. This causes massive vibrations that spread from deep within the ground, which we experience as intense shaking. These vibrations cause windows to smash, drywall to crack, and even sinkholes to occur. Since we can’t prevent earthquakes, we can prevent severe damage to buildings depending on how we build in high-risk areas.
Foundation
Creating a sturdy foundation is one of the first ways architects and builders go about resisting earthquakes. Since buildings are knocked off their foundations, base isolation is involved with maintaining the structure. Engineers will most often use lead-rubber bearings, which contain a solid lead core wrapped in layers of steel and rubber, to make a flexible bearing for horizontal movement. These bearings are attached to the building and foundation with steel plates, thus making the building ‘float’ above its foundation. This allows the vibrations of an earthquake to move the foundation while keeping the building steady by counteracting its horizontal movement. However, this does not eliminate a building swaying completely. Another way to limit earthquake vibrations is through an ‘invisibility cloak’. Three feet below the foundation, concentric rings of plastic and concrete are placed. When vibrations start, these rings divert them away and around the building, thus leaving the building alone. In other words, the building is ‘invisible’ to the ground as the vibrations won’t be felt at all by those inside.
Damping
Some buildings utilizing base isolation are also using damping techniques. Active mass damping is very common in skyscrapers as the higher the building, the more sway possible. A large and heavy mass is mounted to the top of the buildings to counteract swaying during an earthquake. These masses are located inside the building at the topmost floors and are usually unknown of to the public. However, TAIPEI 101 in Taiwan is one of the world’s largest skyscrapers and sits only 60 feet away from a major fault line. Due to the severe high risk of its location, the skyscraper utilizes active mass damping, which is the only damper open to the public in the world! A giant sphere weighing 730 tons is suspended from the 92nd floor down to the 87th by 8 steel cables and connected to 8 viscous dampers. A visitor shockingly caught the damper in action in 2008 when a small earthquake occurred causing the building to sway. New York also utilizes dampers in their skyscrapers, but they are not available for public viewing. During strong winds, dampers are also used to counteract the swaying, so these installations are multi-purposed depending on the region you live in.
Structure and Materials
How a building is built overall obviously makes a very big impact on how it handles earthquakes. In regions where earthquakes are not popular, small modifications should be considered at the very least as earthquakes can happen in very unexpected areas if not monitored properly. Reinforcing walls using cross braces and shear walls greatly helps limit potential damage. By using cross braces, we are adding horizontal pressure resistance so when the building shakes, it is much more supported. Shear walls are vertical walls that stiffen the structural frame and resist rocking forces. These types of supports are used most often in spaces with few to no openings, such as elevator shafts and stairwells, as they are not flexible to most buildings’ designs. Another structural support used for earthquake resistance are diaphragms. They are great for increasing horizontal support as they are used between every floor including the roof. Its main purpose is to distribute horizontal forces to connecting vertical supports, thus helping a swaying building slow down much faster.
The material of a building is also impactful to its resistance due to its ductility. Ductility references the materials used for the building and how well it can undergo large deformations. For instance, brick and concrete buildings have low ductility because there is very little movement allowed thus absorbing little energy from external forces. On the other hand, structural steel and wood have higher ductility because they can move from outside forces and not break. Architects and engineers are also currently testing the use of bamboo and memory alloy due to their immense natural strength and ability to return to their natural shape after experiencing outside forces.
With earthquakes being part of our planet’s natural movements, they are truly unavoidable no matter where you are. As unnerving as that sounds, we have systems and organizations in place to help us anticipate and study the phenomena to help plan for them. We also have ways ourselves that help bring peace of mind. These different ways of earthquake resistance for buildings are still a work in progress, however, we do have current successful ways that are able to not only save buildings but save lives! If you liked this blog post, please share it with your family and friends via the icons below or leave us a comment!
Share this Post




